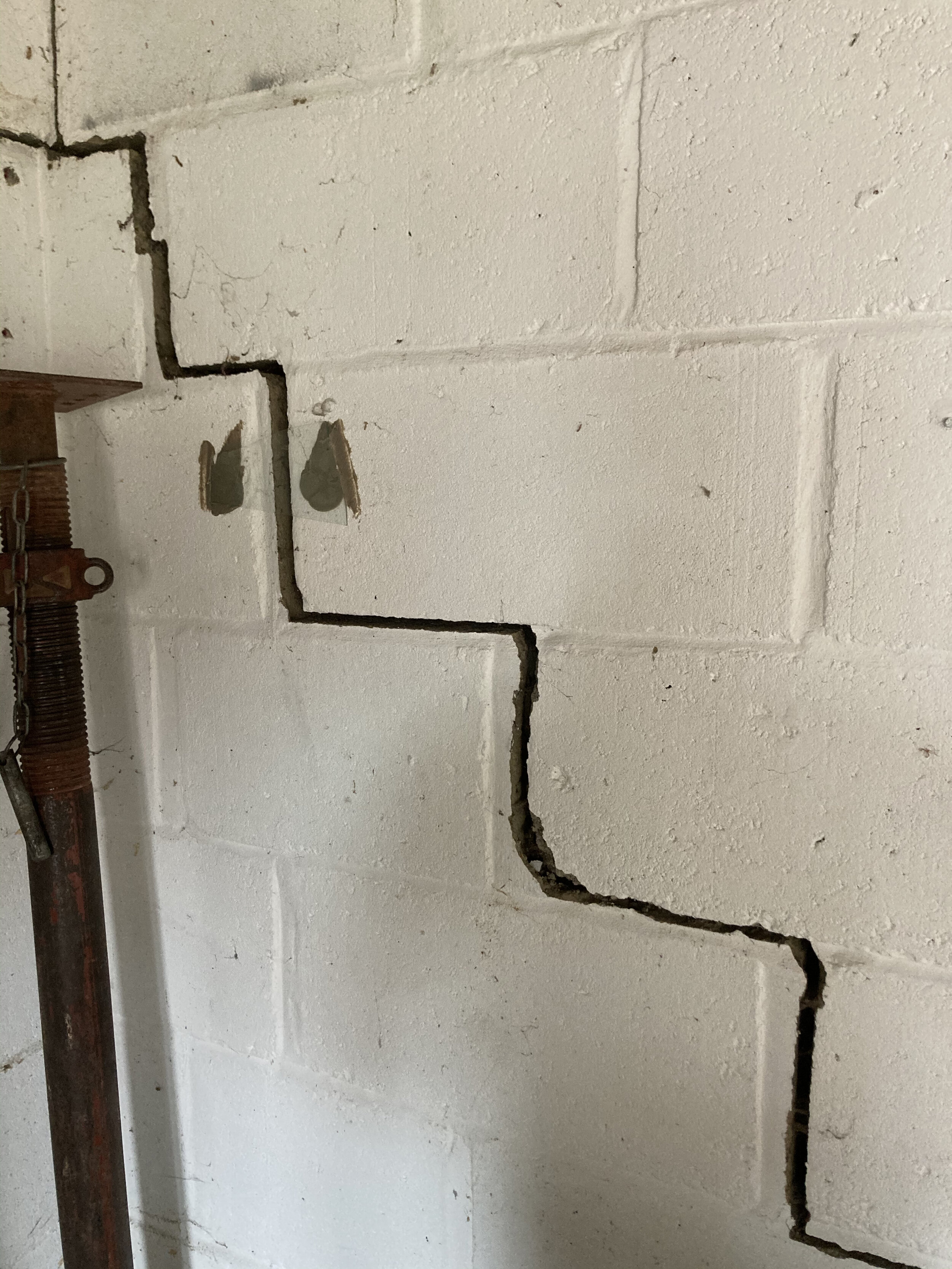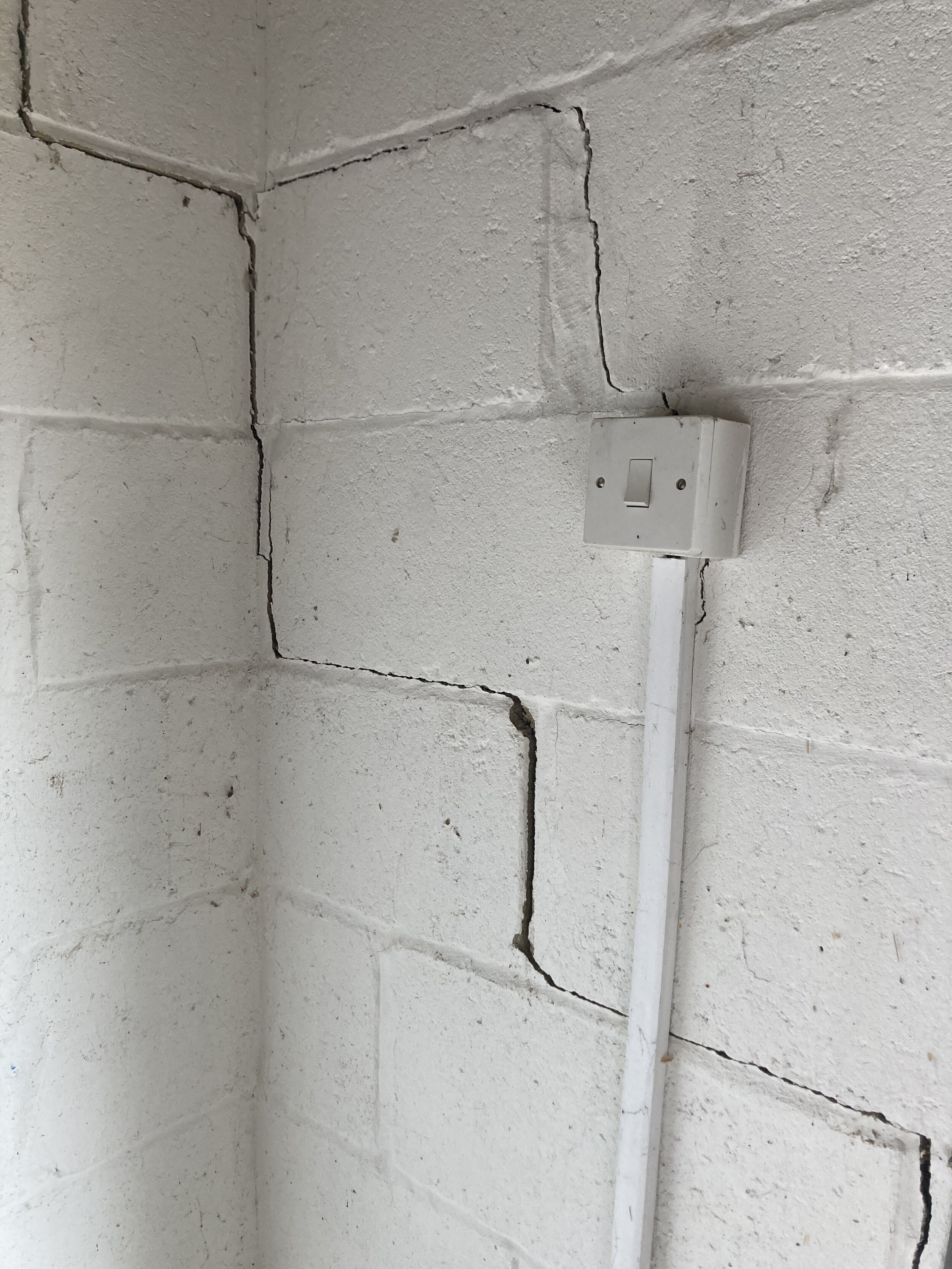Building the Studio - Part 1
Until now, Sandbox has just been a small operation running from my conservatory (much to my girlfriends chagrin), with my stock of T-shirts, hats, stickers and prints all in the shelving racks that cover most of the wall space in the glazed, makeshift workshop. However, in a quest to reclaim the conservatory as an actual functional room of the house, I have decided to start work on converting the building at the end of our garden into the Sandbox studio/lounge. A place where I can work and occasionally play (sounds weird now I’ve read it) and focus more of my time on this humble brand, with the goal to become a mainstay commodity in the action sports industry. I will document each stage of the renovations here on the blog so all you construction nerds (I know you’re out there) can see the full process.
Stage 1 - Floor removal and roof strengthening.
When we moved into this house in 2016 (that’s right its taken me 4 years to get this place started), we we’re lucky to have a purpose built building at the end of the garden. We we’re unlucky in the fact that the original construction of the building was only slightly better build quality than a 2008 Maico. There were two monster (other energy drinks or fictional beasts are available) sized cracks on opposite walls due to the ceiling struts not being of adequate size to take the weight of a fully concrete tiled roof, the floor joists had been laid directly onto the earth causing them and the chipboard flooring to rot of over the course of its life and the electrics look like they had been wired by Kevin McCallister in an attempt to stop a pair of incompetent burglars.
So armed with a crowbar and a hammer, we pulled, wrenched and smashed out the decaying floor till we were down to the bare soil that it had be laid onto. We then enlisted the help of 1977 Eastern Centre Junior Motocross Champion, Ray Parker (or Dad as I call him) to come and work his magic on the roof supports. We bought in some acros to prop up the the structure while he replaced the inadequate struts that had been originally used and began fitting the timber frame work for the plasterboard ceiling to attach to.
This is where we find our selves right now. The ceiling timbers should be completed by the end of the week. I’ve got two full length PVC French doors with an extra full length window to sit beside them, the electrician has been round to make a plan for the lights and power needs and I’m currently in the process of sourcing some insulation, plasterboard and OSB board to line the walls. The cracks are going to be tied together with helical stitching bars and a case of beer will be opened and consumed when its all finished.
Keep riding and keep smiling.
Craig.




